Chenies Manor House (listed Grade I) and previously known as Chenies Palace, stands to the west of the centre of Chenies village, in the Chiltern Hills.
The main buildings, consisting of an embattled tower with two wings adjoining is said to be one of the earliest recorded domestic brick buildings in England and are noted for the elaborate patterned cut brick Tudor flues chimney stacks.
There have been buildings on this site for centuries. The current building was built around 1460 by the Cheyne family.
Sir John Russell, a politician in Henry VIII’s court, married Anne Sapcote (owner of the house) around 1526. Chenies Manor then passed into the hands of the Russell family and remained their principle seat until 1627.
Sir John, and his descendants, extended the original medieval home to accommodate Royal visits during the Tudor period.
A selection of rooms can be viewed during our Guided House Tours, and may include the following rooms.
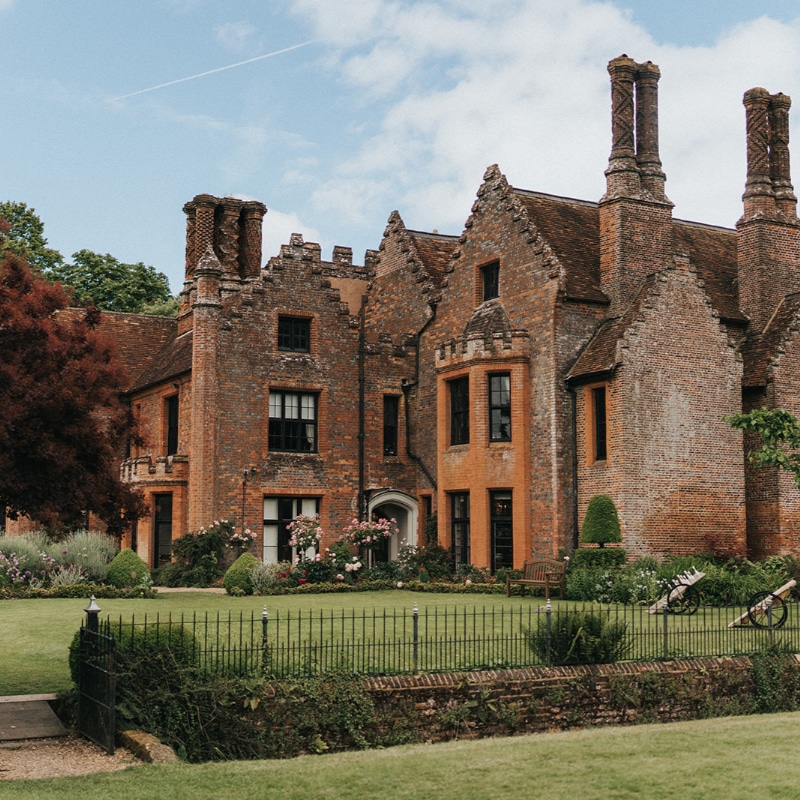
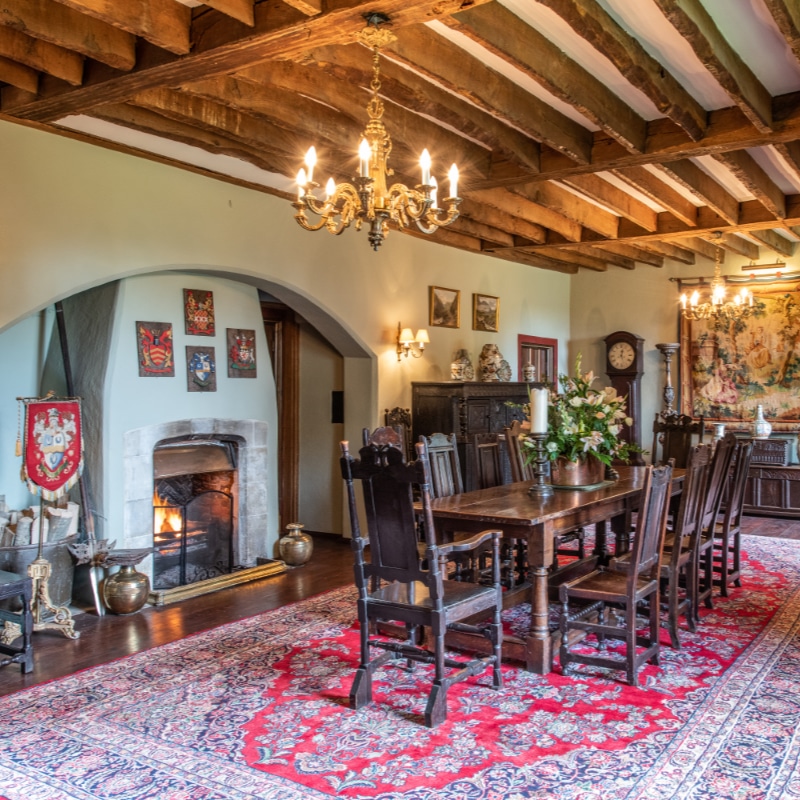
The Long Room is the largest room on the ground floor.
The Coats of Arms over the fireplace represent the three families that have owned and lived in the Manor – Cheynes, Bedfords, and Matthews.
The Long Room has served at various times, as a meeting place for various community activities, such as Parish Council meetings, a dining room for local school children and held the inaugural meeting of what was to become the Arts Society.
Believed to have been the domestic Chaplain’s room.
One of the Chaplains here from 1547 to 1551 was Miles Coverdale, one of the translators of the English Bible, who afterwards became Bishop of Exeter.
During his chaplaincy here he made the translations of the Psalms of David which is used for singing in the Anglican Church to this day.
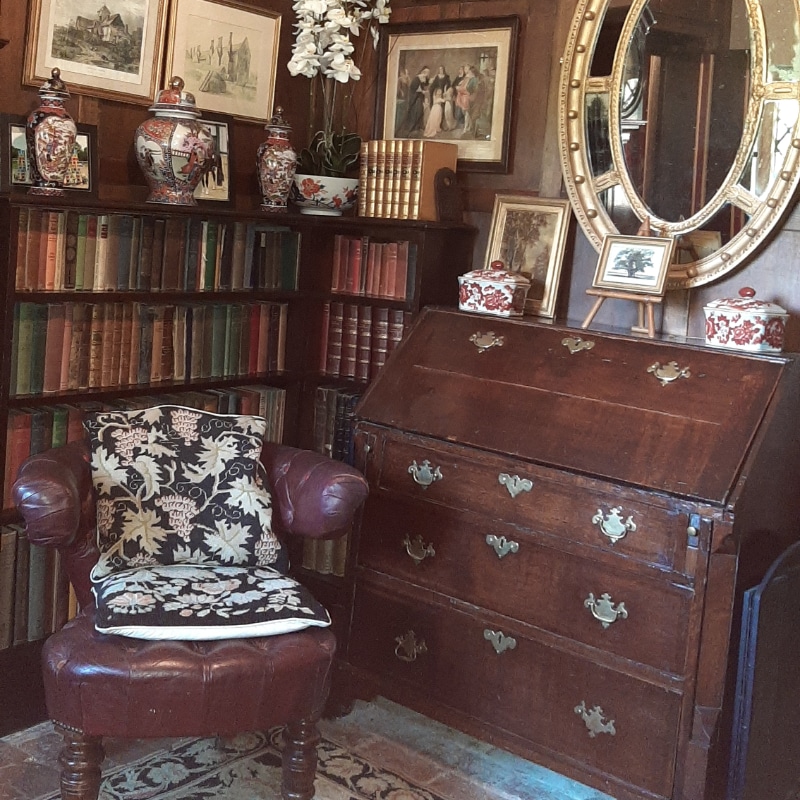
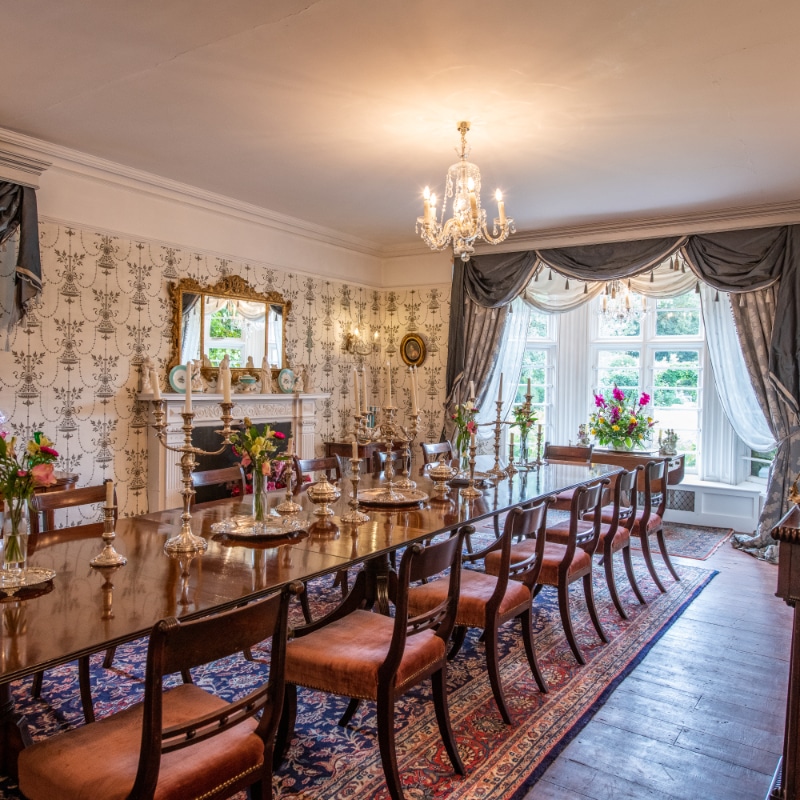
Furnished in the Regency style, early 19th Century.
The fireplace is the original one, which was discovered after the removal of three others, and in the brickwork, unfortunately not visible due to the ‘bird’ guard, is a recess which we believe to have been a salt niche, where it would be kept to keep dry.
The door at the side of the fireplace is the entrance to the wine cellar.
This would have been the parlour or solar of the medieval house (circa 1460).
There was no fireplace and was heated with a charcoal brazier.
Behind the panelling on which the present wallpaper is hung are some remains of the old black and white designs on plaster which are mentioned by an antiquary, Sir John Leland, who visited the House very soon after it reconstruction.
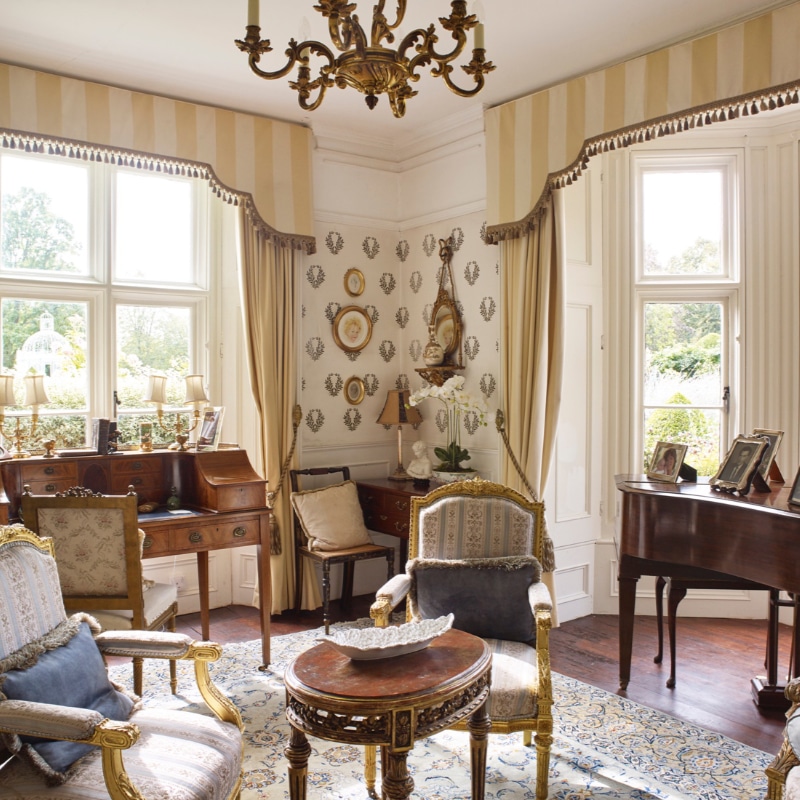
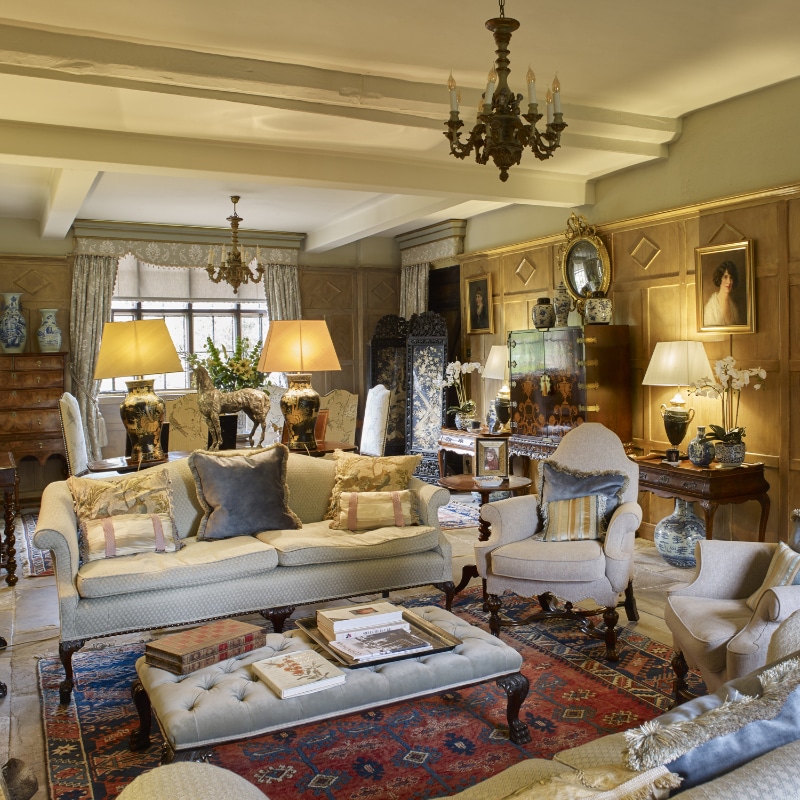
This room still has its original stone flags on the floor.
The room was adjacent to the Medieval Hall and was open right up to the rafters.
When the alterations were done in 1533, rooms were formed above to make extra accommodation and fireplaces were built into the old house and chimneys added.
Elizabeth I held her Privy Council meetings in this room her visit in 1570.
The model of the Golden Hind is here because Sir Francis Drake was godson of the 2nd Earl and was born on their Tavistock estate.
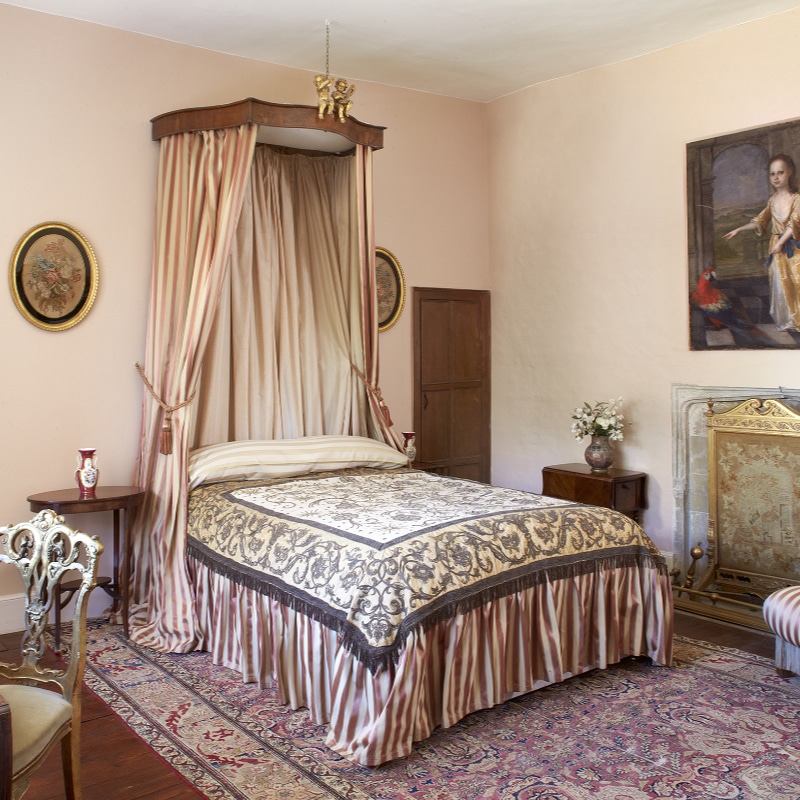
The bed canopy with the cherubs is 18th Century French and the bedspread is also French but late 16th Century.
There is a secret room, which was discovered when the present owners opened up the wall to make a cupboard.
Experts have identified it as a priest’s hole – possibly the work of Nicholas Owen.
The Four post bed is English, and made around 1660.
The Armoury quarters are above and the Earl of Manchester’s men were billeted there during the Civil War.
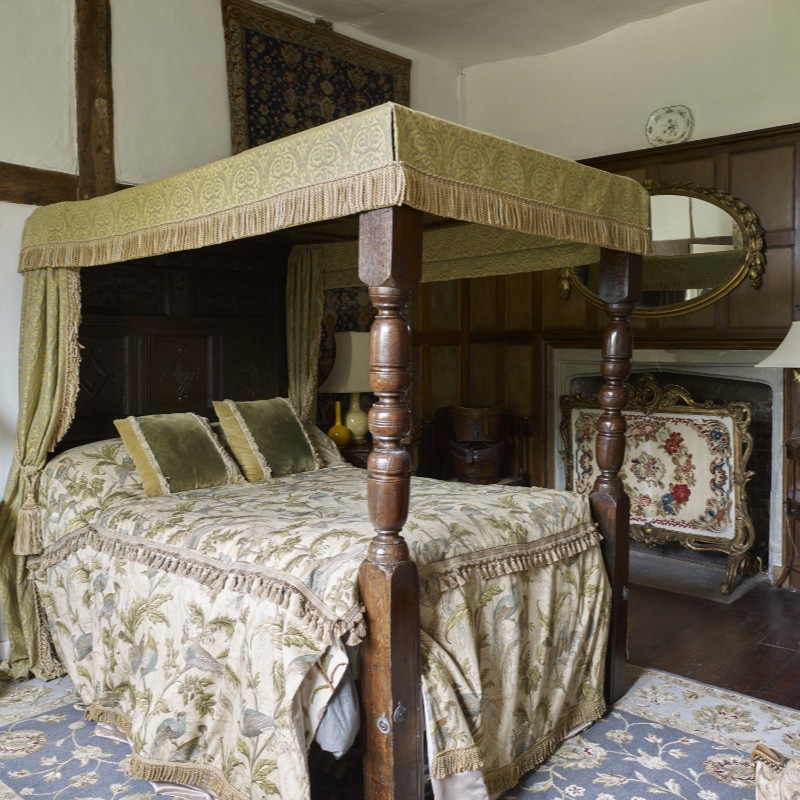
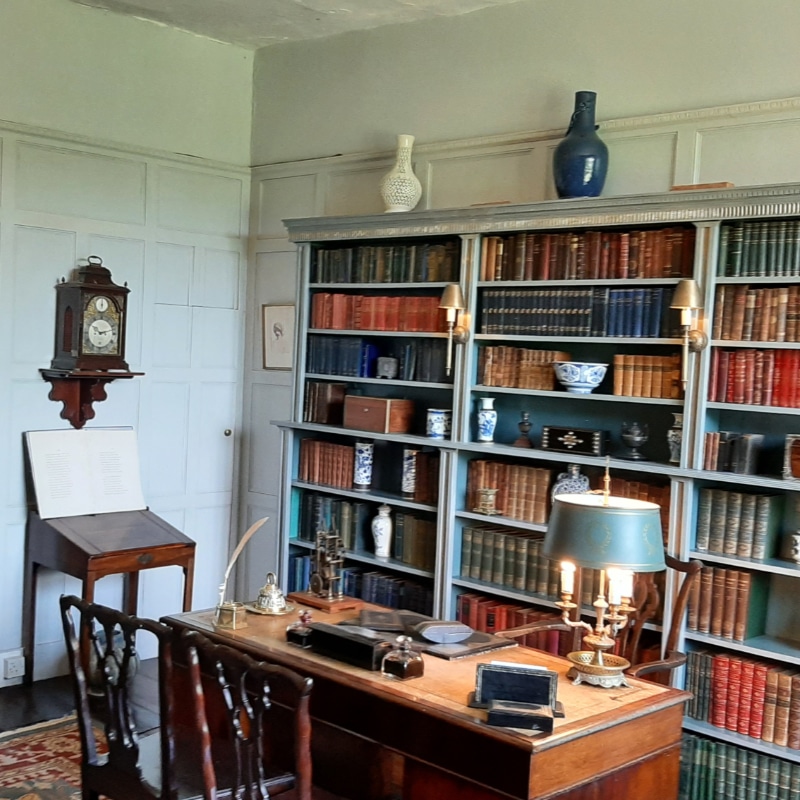
This room hides a secret closet in the shape of one of the original privies.
The Bodleian library in Oxford has the Royal Accounts for the time of Queen Elizabeth I’s visit in 1570, and show labourers were employed for cleaning out a privy at 8d per day and 8d per night.
This wing was divided into five separate tenements in mid 18th Century by William Davis, the steward for the farm labourers.
It was reinstated during the renovations by the 6th Duke of Bedford in early 19th Century.
This room houses family portraits and would have been the main reception room for this wing.
The floor is original although much repaired. The piano, made in Copenhagen in 1840s has one octave less than modern pianos.
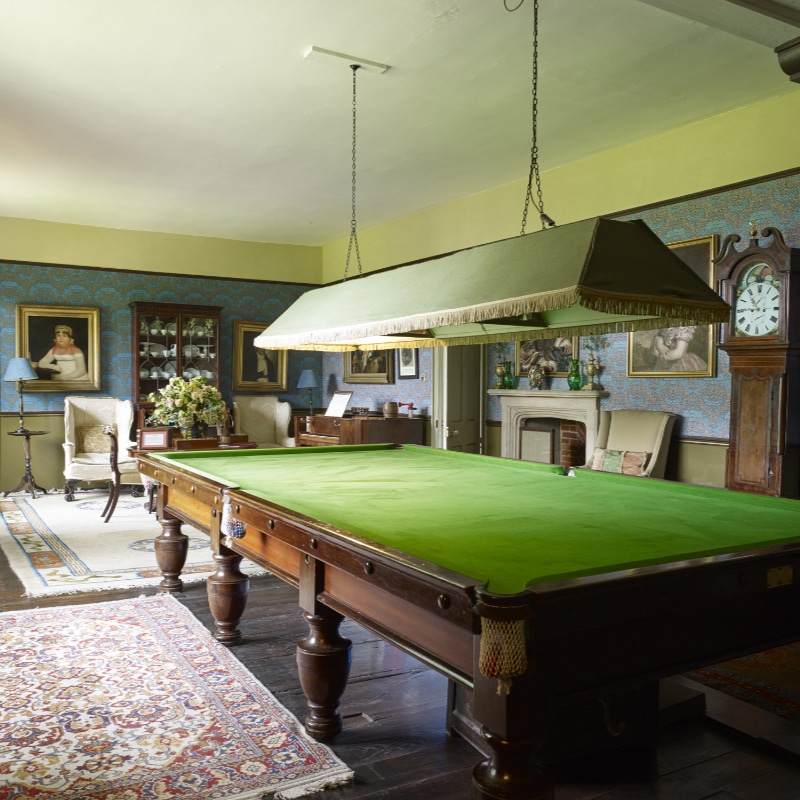
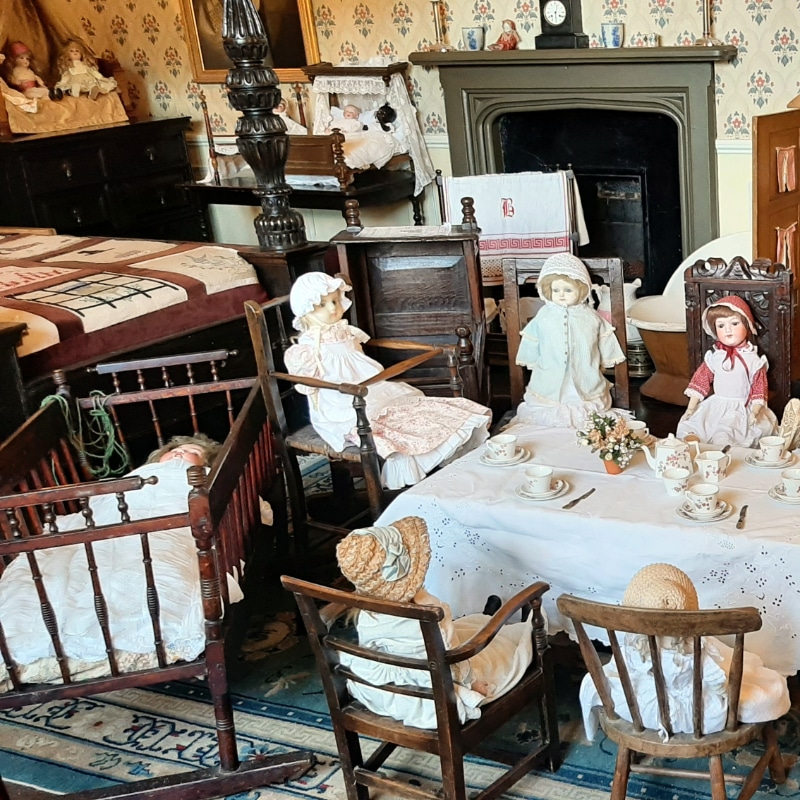
The room was modernised in 19th Century and contains a dolls collection formed by Elizabeth MacLeod Matthews, with many additional donations.
The bed is another English oak four-post bed with a coverlet on it depicting events in the history of the House.